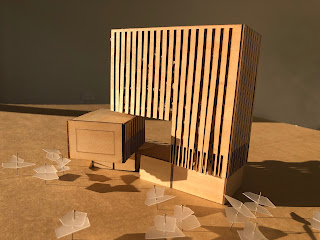some tool and material
Project: With the birds
Technique: Hand Cut
Scale:1:100
Material: Some bamboo strips, 1mm Plywood, iron wire, rubber band
total cost: 20 dollars
total cost: 20 dollars
1. balance test
1: The two bamboo sticks can not achieve the purpose of balance support.
2: Three bamboo sticks can play certain balance support, but must be on the three endpoints of the equilateral triangle.
3: The bamboo dots stand on the four endpoints of the square, and the balance performance is the best.
2. assembly
During this time, it is difficult to measure and dug out the appropriate holes and but the balancing structure. Because the top intersection of the structure is smaller, and the extension of the bamboo strips is longer, the extension range is larger.
reflection:
This model reflects the support of the force and it can be assembled anywhere.
In the process of making the model, the difficulty of this design is to find the balance of the four bamboos and support them to bear the weight.
In the beginning, it was the most difficult thing to find a four-bamboo balance support point. I tried it many times. When the structure of the first layer is set up, and I began to built the second layer. there is another issue which is to find the force point of the second layer than the first layer because the support points of the second layer are at the vertices of one layer. Finally, I made some minor changes to the model with my understanding of the structure.
Project: The Flexible Bauhaus
Scale: 1:200
Technique: Laser Cutting, Hand Cut
Material: 1mm Boxboard, Watercolor paper (axis), 1mm Plywood
Total cost: 50.3 dollars
Total cost: 50.3 dollars
1. sketch model
2. assembly
1: Cutting out the orbital arc.
The light and shadows in the room vary with time due to the variety of facades.the interesting roof
Good lighted roof for easy natural light into the room
reflection:
This model reflects the relationship between the building and the surrounding environment. This relationship is represented by a rotatable shaft.
At first, I used a laser to cut the board and cut a lot of holes in the board, hoping to roll the board up. But when I got it, I found that because the length of the circumference was too short, even if the hole was cut, the wood board could not be rolled into a shaft shape. Therefore, I used watercolor paper and engraved vertical stripes on the paper to make the axis. Another point of the design is the track of a movable part of the building.
Project: Okurayama apartment
Scale: 1 100
Technique: Laser Cutting, Hand Cut
Material:1mm Boxboard
total cost: 100 dollars
For the first time, I chose a 2 mm thick boxboard, but the model curve was not ideal. the second time I used a 1mm thick boxboard.
total cost: 100 dollars
For the first time, I chose a 2 mm thick boxboard, but the model curve was not ideal. the second time I used a 1mm thick boxboard.
1. sketch model
2. assembly
Cutting the vertical section to make the boxboard more flexible and form a curved surface.
After cutting, this boxboard shows a rough graininess like cement.
Due to the curved walls, the lighting in the room is very soft, and the shadows of the light vary indoors.
reflection:
The key point of this model making is the curve. The designer created this home through a complex and diverse space and winding lines.
The interesting thing about this design is the plane and elevation of the curve. The curve effectively increases the connection between the surrounding environment and the building. The internal connections of the building are reflected in the open, semi-open grey space. To make a curve with a 1mm boxboard, I engraved the vertical texture to form the ideal surface.
This model gives me a deeper understanding of the spatial relationship between the interior and the exterior of the building.
The interesting thing about this design is the plane and elevation of the curve. The curve effectively increases the connection between the surrounding environment and the building. The internal connections of the building are reflected in the open, semi-open grey space. To make a curve with a 1mm boxboard, I engraved the vertical texture to form the ideal surface.
This model gives me a deeper understanding of the spatial relationship between the interior and the exterior of the building.























































